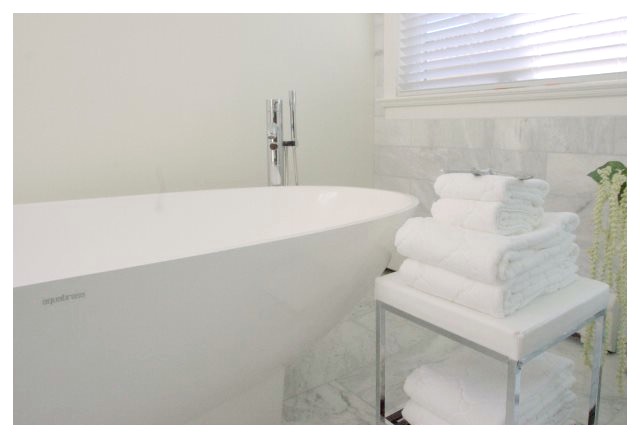Luxury or Simplicity, there are no limits
Interior makeovers often are birthed through a slow realization that a space is starting to have a tired "same old, same old" feeling. That feeling started somewhere, most likely with casually flipping through magazines, scrolling up and down pinterest boards, or looking at friends' posts, and before you know it, the quest is ignited. When the quest is in motion, this is often where help is required to assist in shaping and realizing the makeover ambitions, all the while, being reminded there is no "usual" look in any renovation. You are never stuck having to choose one style or genre, but by assessing present conditions in the space and with a little self expression, a distinctive look is created.
PARTNERING
Interior makeovers can be a very individualized and involved segment of the construction sphere. Clients find themselves needing to consider many small and large factors when deciding on a potential makeover. With this in mind, the philosophy using one simple word, “partnering”, evokes a process whereby complementary services are provided. “Partnering” is meant to provide insight to potential positive avenues and challenging difficulties with respect to structure, site conditions, by-law criteria, and there is also material selection and availability, and building costs, design, and detail options. Partnering helps the client balance the makeover's competing elements of function, expressing creativity, balancing costs and final enjoyment of the space. The scope of partnership can range from painting to the full service of a design/build project. Whatever the needs, you determine the extend of the partnership.
Service Option
Contracts
-Lump Sum
-Cost Plus
-Time and Material
Rates
-unit prices
-hourly prices
-linear and area
GALLERY
IMAGINE THIS EVERY MORNING
We saw the view and just threw in the kitchen sink, it worked!
HEADBOARD or WALL
This solid headboard does so much more. EVEN WITH THE HOLES.
POWDER ROOM
A definite pattern to this floor.
THIS once avoidable Master ensuite HAS NOW BEEN transformed into a weekend get away THAT GETs USED EVERYDAY
Cute Kitchen
OLD CURVES - NEW LOOK
This kid’s bedroom grew up, now it has added a reading lounge, Ensuite, Walk-in closet and secret doors to some hidden storage.
FILLING IN THE BLANKS
AN OLD OAK CURVED STAIR WAS FILLED IN WITH STUDS AND DRYWALL
GREAT CEILING
A thirty year old vaulted ceiling is transformed by installing a new, levelled cedar ceiling
A BATH HOUSE
After doubling this bathroom in size and designing it to meet BC code accessibility, there is also room for a beautiful free standing tub and a zero threshold shower -5'x6'. This bathroom is really open, but not too open!
IKEA to the rescue.
When the budget is tight, simple touches are the answer.
















